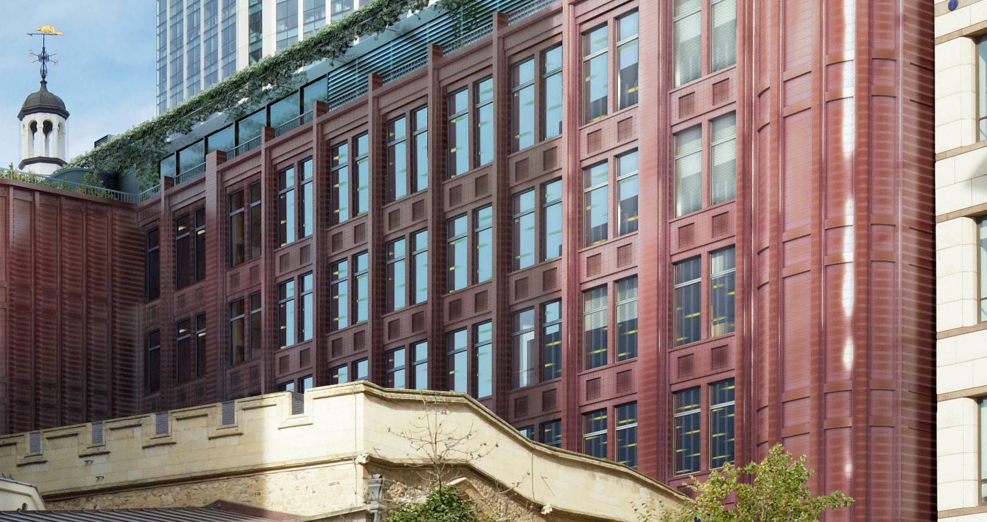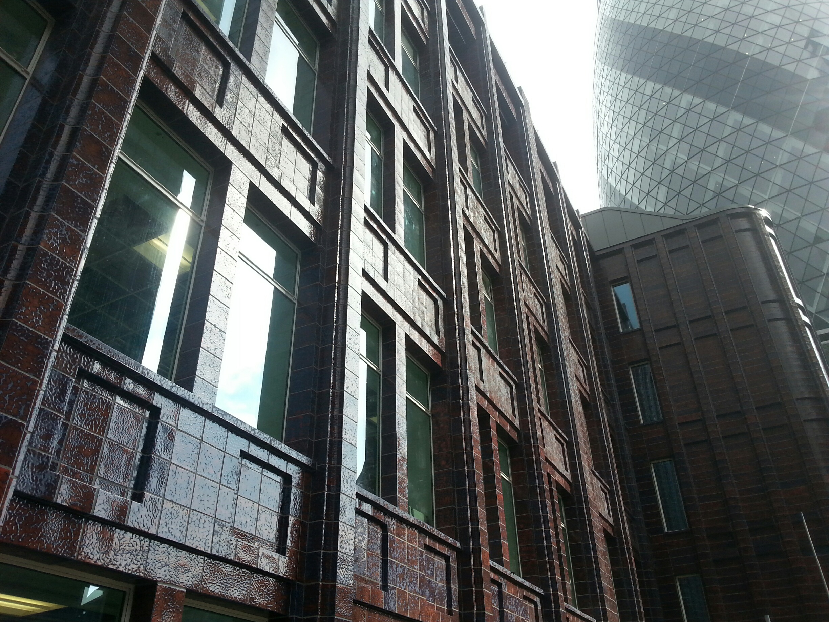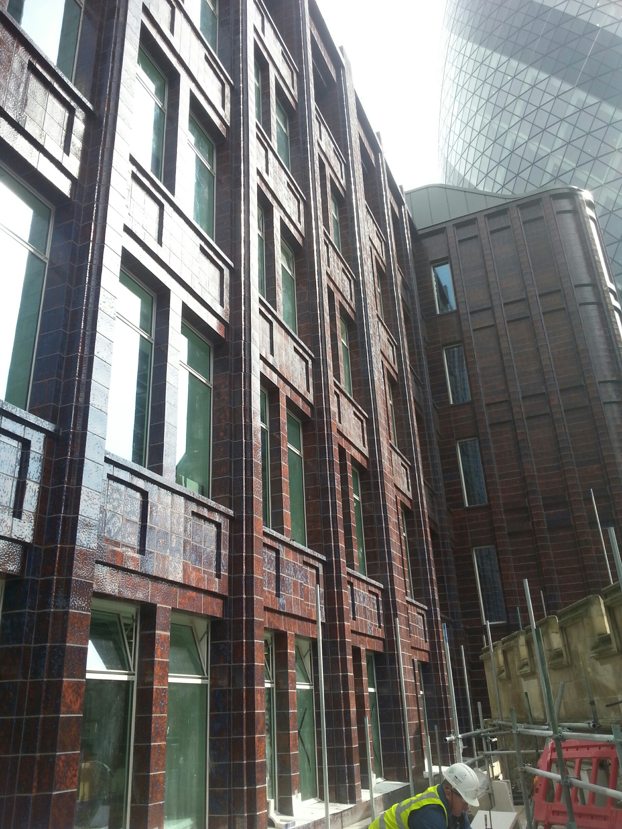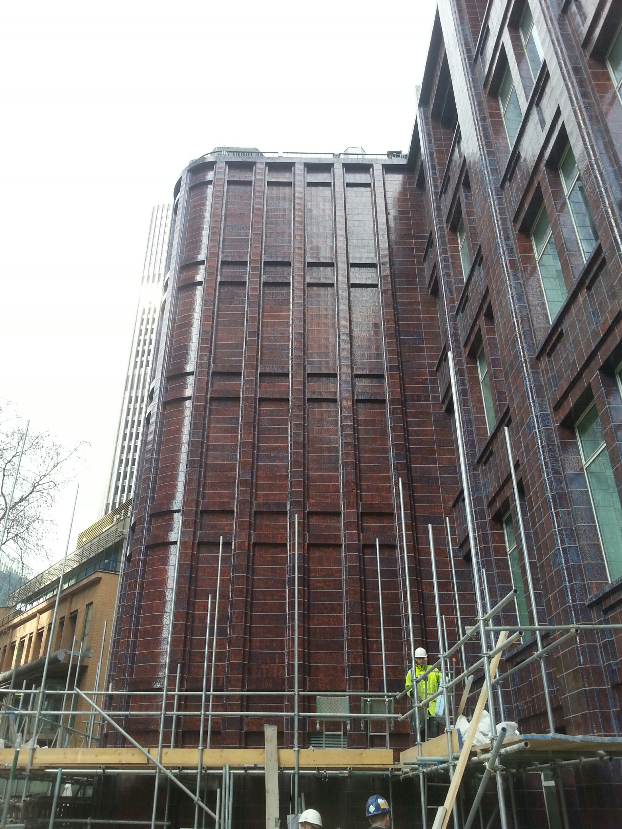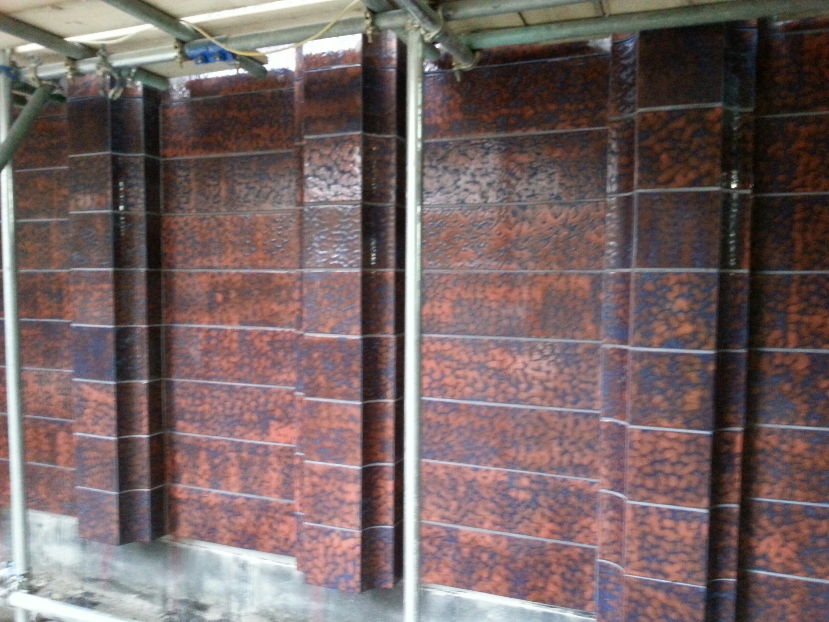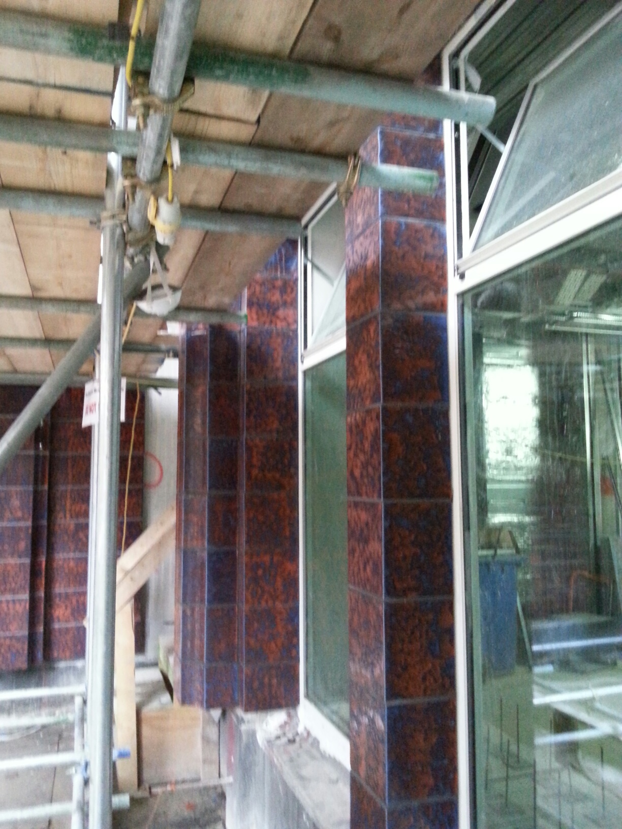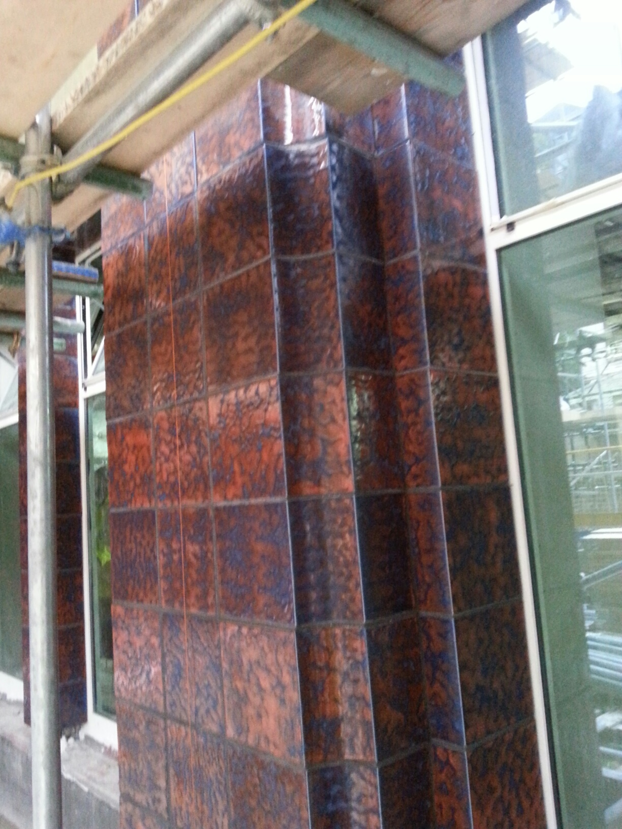MENU
Façade cladding St. Helens, London
| Year: | 2013 -2014 |
| Location: | London |
| Architect: | Eric Parry Architects |
| Designer: | Eric Parry Architects |
| Client: | The Leathersellers' Company |
| Contractor: | Multiplex/Szerelmey |
| Project type: | architecture |
| Product: | glazed faience blocks in 60 different models (molded parts), up to a maximum size of 600 x 300 x 250 mm with a wall thickness of 25 and 40 mm, frost, outdoor use, glazed with a blue and a red glaze which interact with each other in a special way |
5 -7 Saint Helen's Place has been the address of The Leathersellers' Company since the 16th century, the guild of leather traders in the City of London. Eric Parry Architects was asked to carry out the renovation and modernization of the building and the façade cladding at the rear. The current cladding of the façade, which is located in a very old church, is completely removed and modified by 13,000 glazed ceramic modules in sixty different sizes. In consultation with the architecture with a red gloss with red eyes with a red gloss. This is an important and prestigious assignment for Koninklijke Tichelaar. We have previously carried out a façade restoration in the center of London. With this assignment that is closely monitored, we are showing our knowledge and expertise on a large scale for the first time in Great Britain.

