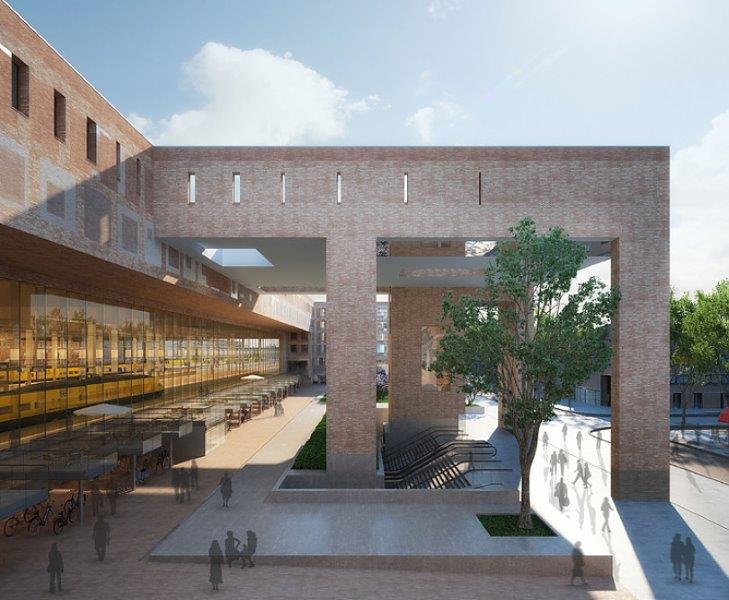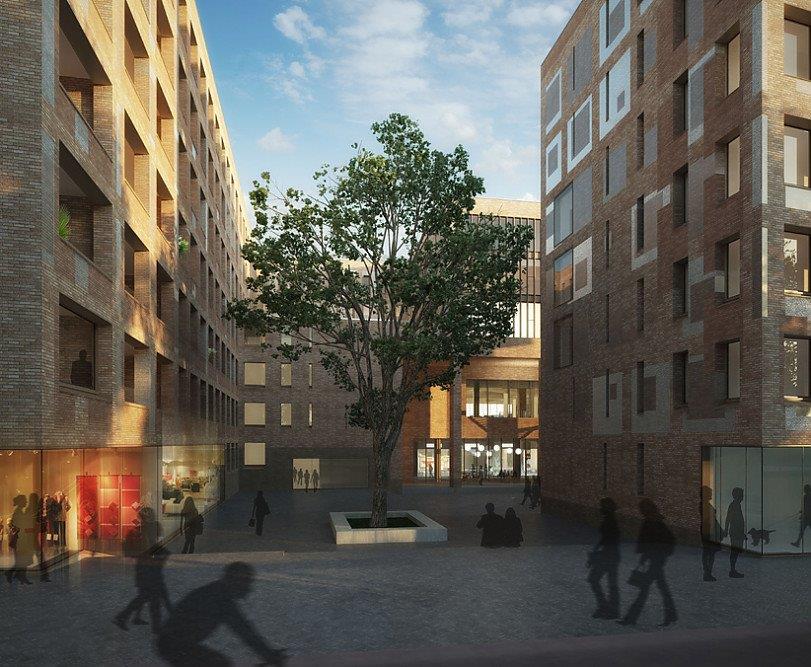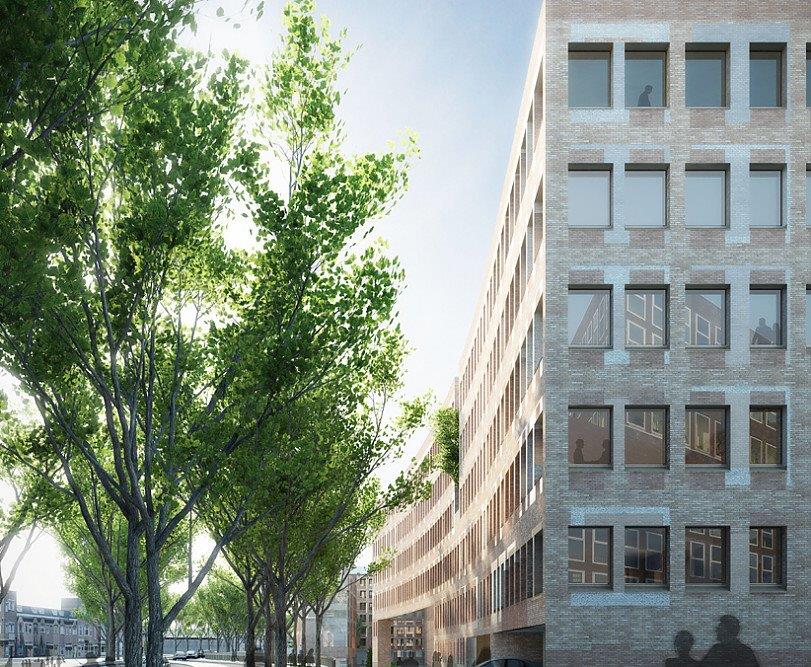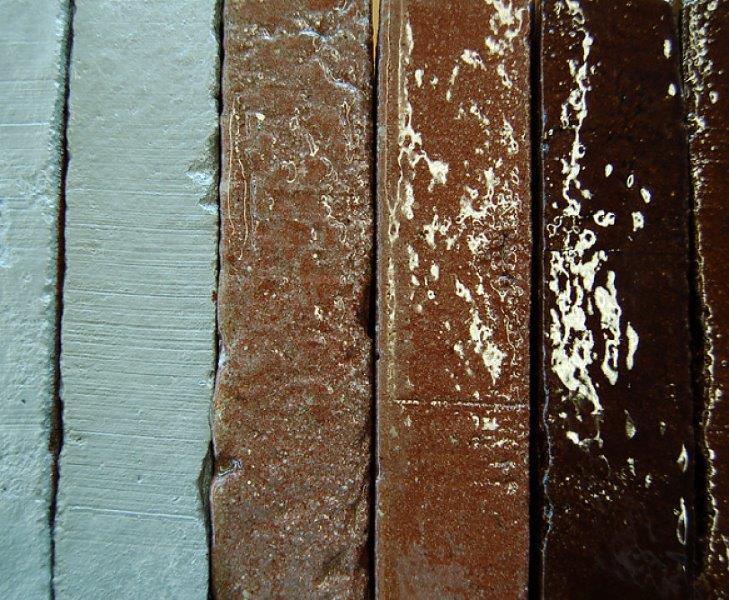MENU
OV-Terminal, Breda
| Year: | 2012 |
| Location: | Breda |
| Architect: | Koen van Velsen |
| Designer: | Koen van Velsen |
| Client: | Gemeente Breda |
| Project type: | architecture |
The façade of the building is in unglazed brick alternating with glazed brick. Koninklijke Tichelaar, which has collaborated with Koen van Velsen before, was asked to develop and supply a number of new glazes.
Koen van Velsen took inspiration from the facades of age-old palazzos in Rome, which show the changes that had taken place in the course of time. Windows were bricked up and years or centuries later new openings were made in the façade, but in another place. This patchwork that took shape over the centuries is the main starting point for the concept of the station façade in Breda. Van Velsen transposed this to a contemporary version by applying areas of glazed brick to the façade. In other places there are openings where it looks as if square holes have been sawn out of a blank wall. This contemporary approach produces an interesting and attractive picture in which colour and differing degrees of glaze play a substantial part.
Our company was asked to develop three colours. The aluminium, high-gloss transparent and transparent brown-glazed bricks contrast richly with the unglazed bricks from the Daas Baksteen company with which the rest of the building is clad. The involvement of Koninklijke Tichelaar in this large-scale and complex building project is the logical next step in the company’s endeavour to be a partner for creative professionals in the building sector.





