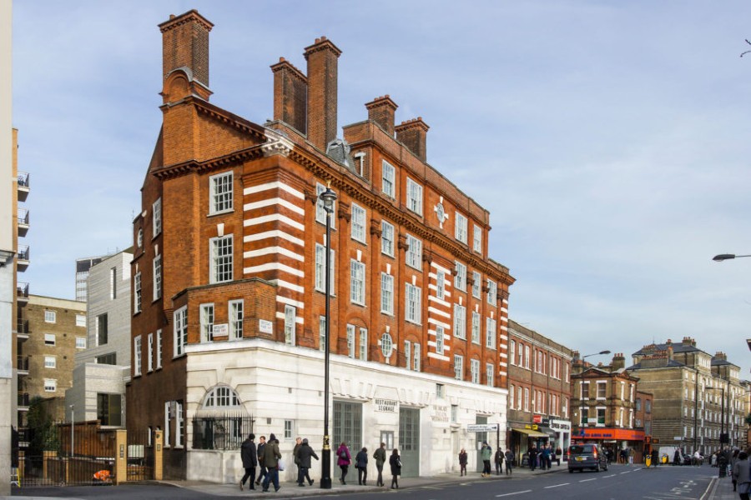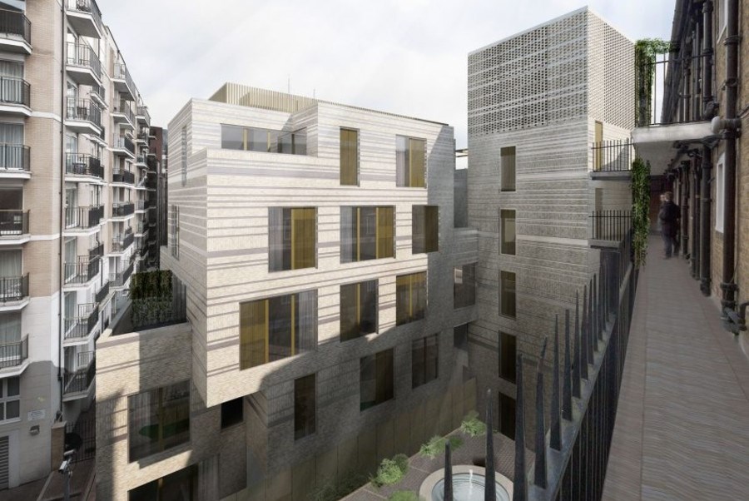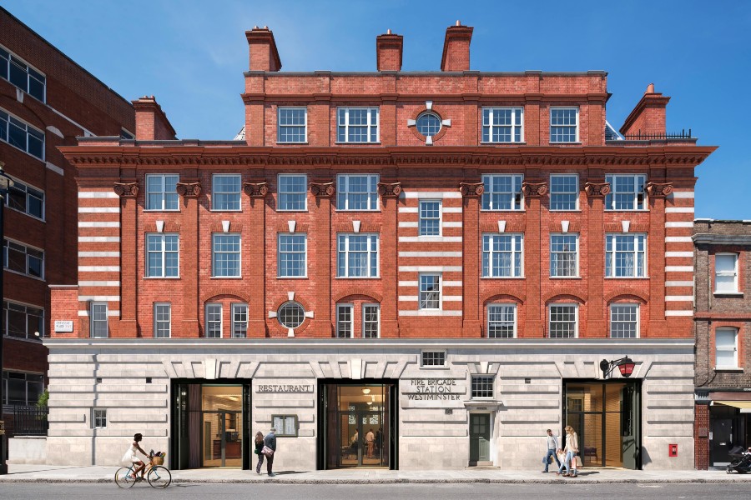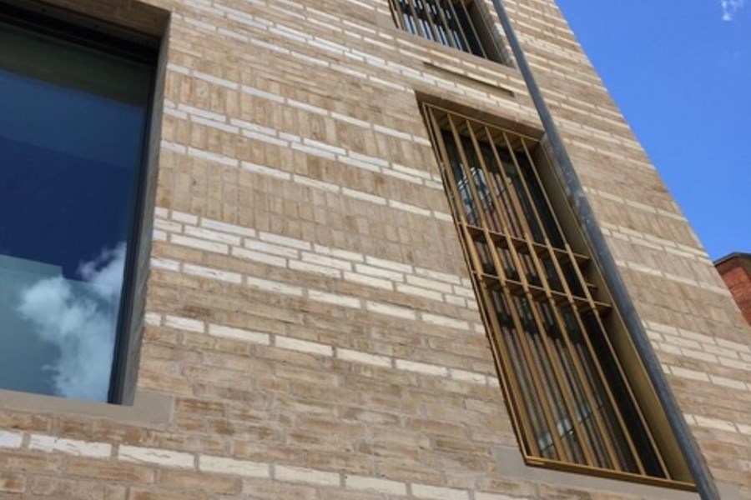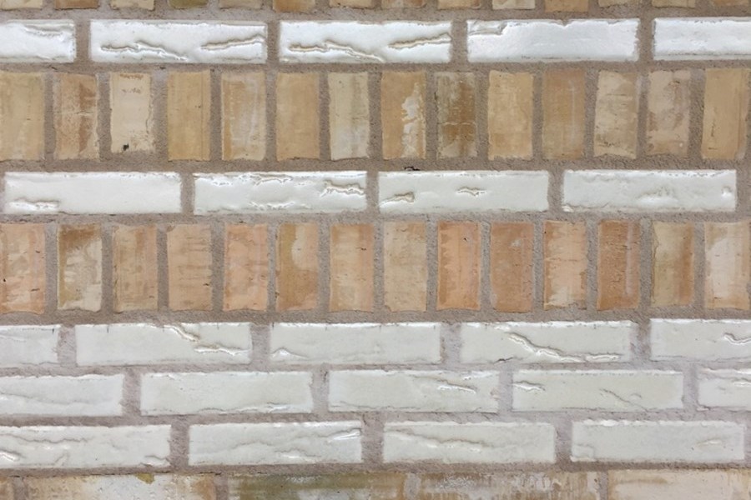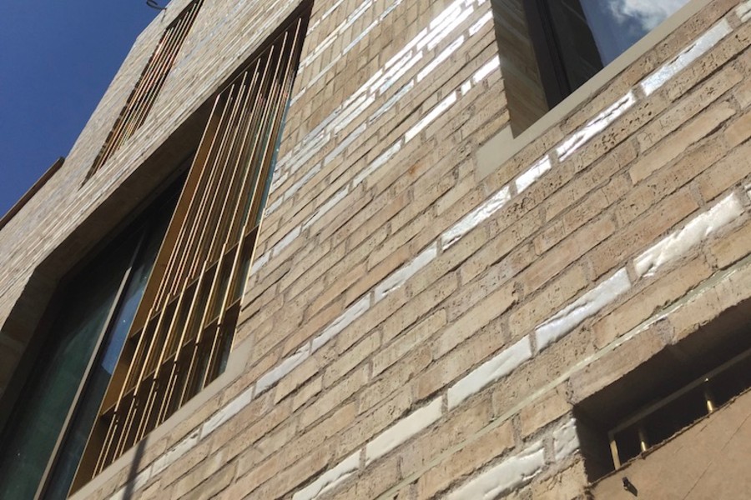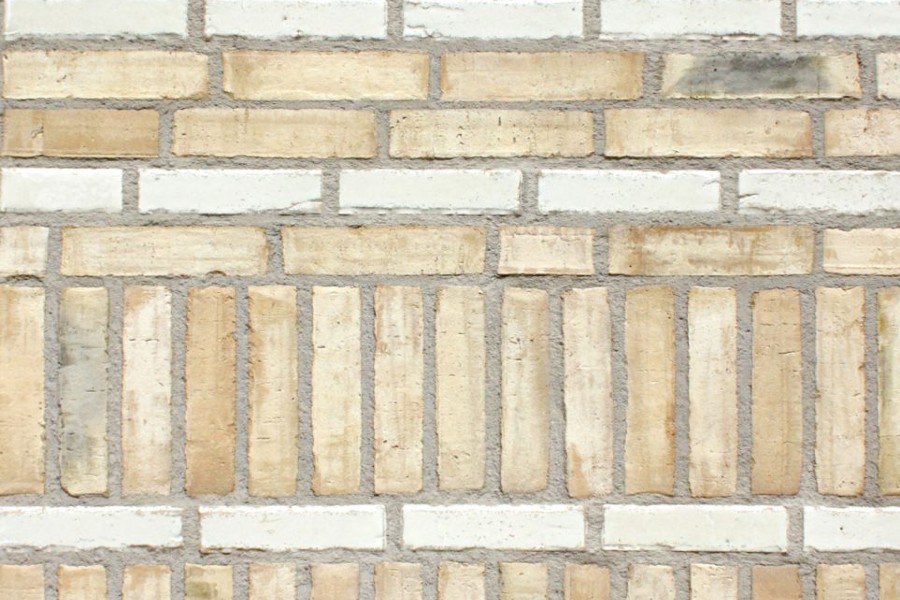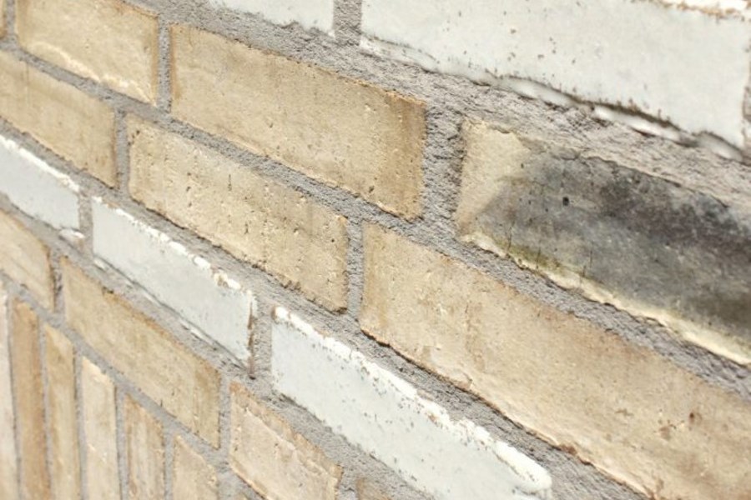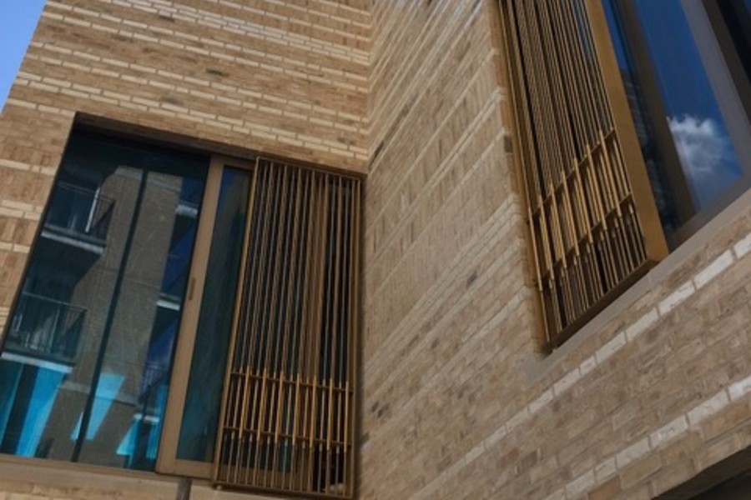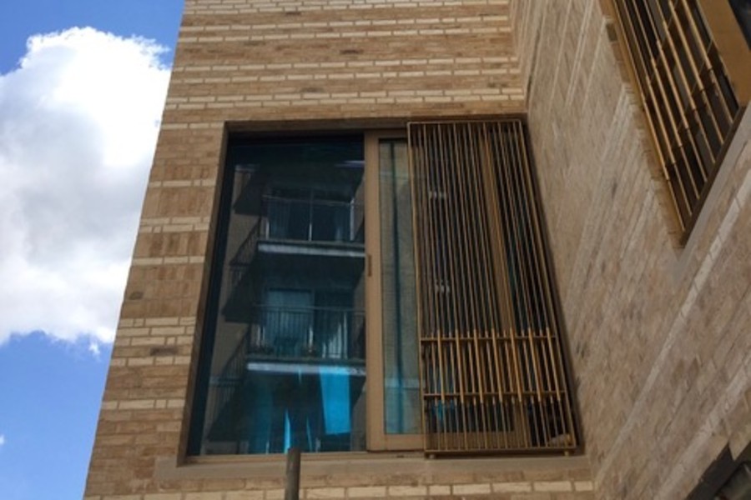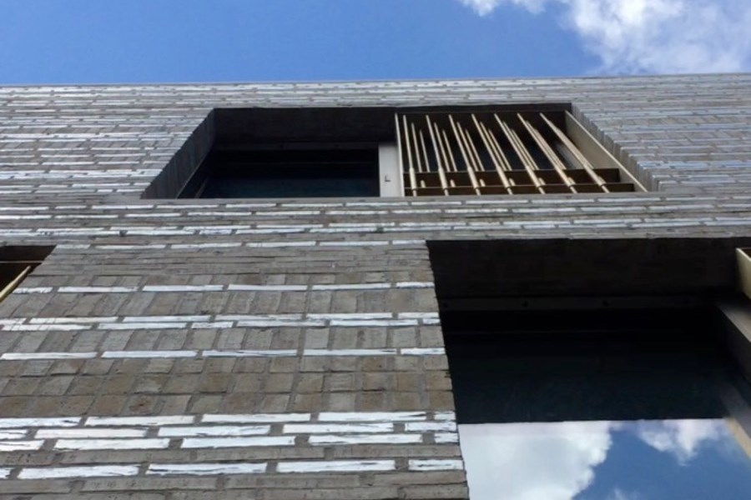MENU
Westminster Fire Station
| Year: | 2016 -2019 |
| Location: | London |
| Architect: | Openstudio Architects |
| Client: | Paragon Interserve Constrution Ltd. |
| Project type: | architecture |
| Material: | Bricks |
| Product: | extruded masonry bricks, WF 210 x 98 x 50, glazed in white iridescent pearlescent |
For the Westminster Fire Station in London Koninklijke Tichelaar glazed brickwork in iridescent white pearlescent. The new building shows a exquisite combination of old and new
Westminster Fire Station was built in 1906 and decommissioned in 2014. The project consisted refurbishment of the existing and a new residential building to the rear of the site, which together define a new garden courtyard.
The external volume of the new building is stepped, cut back and inflected to respond to the densely built-up context. The design integrates pale bricks and iridescent glazed bricks to form a light-reflective structure, which refers to the pale Portland stone of the base, the glazed bricks on the interior of the fire station and the history of brick buildings in Victoria.
Horizontal brick courses of iridescent bricks, set at the floor levels of the adjacent fire station, trace the lines of the fire station walkways over the new brickwork, weaving old and new together. Vertical brickwork above these courses lines up with the railings of the old fire station. The courses of iridescent bricks increase in number with the height of the building, acting to catch rays of sunlight and allowing the building to shimmer.

