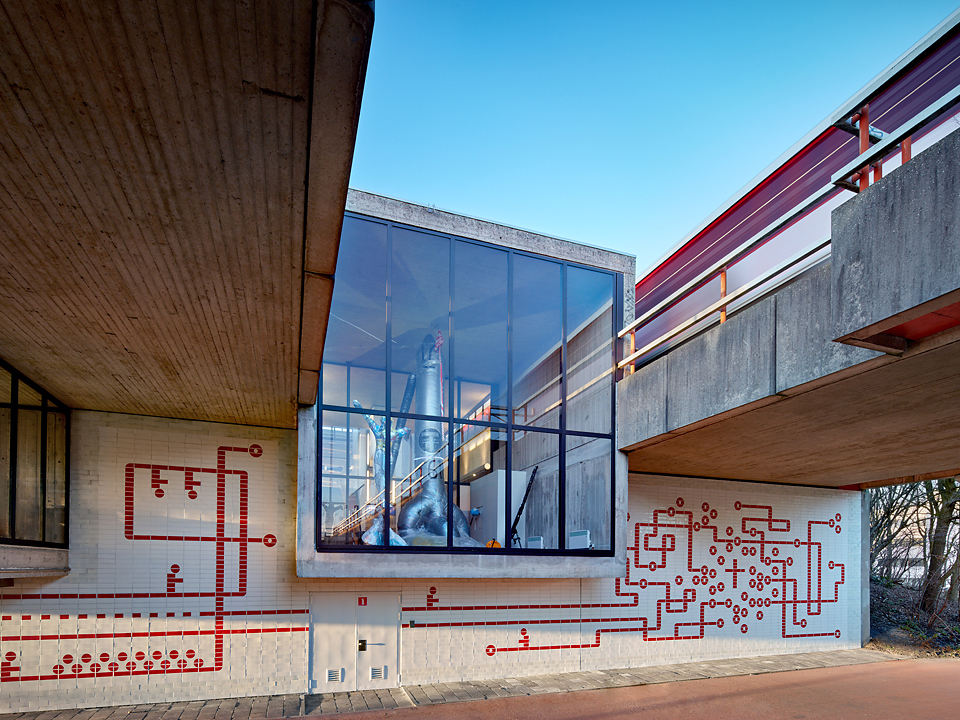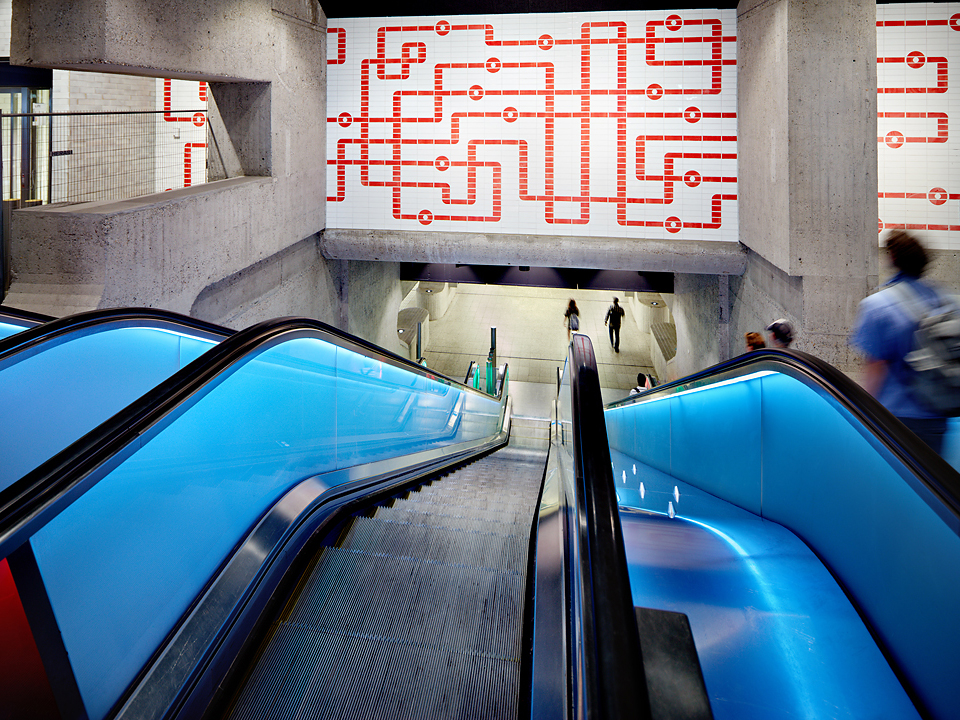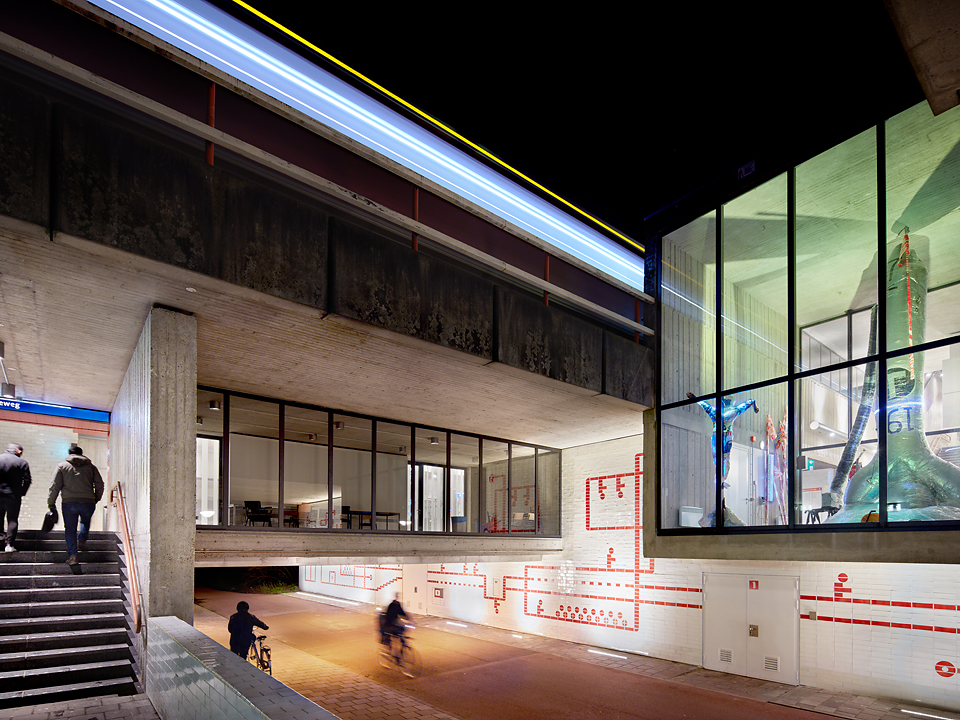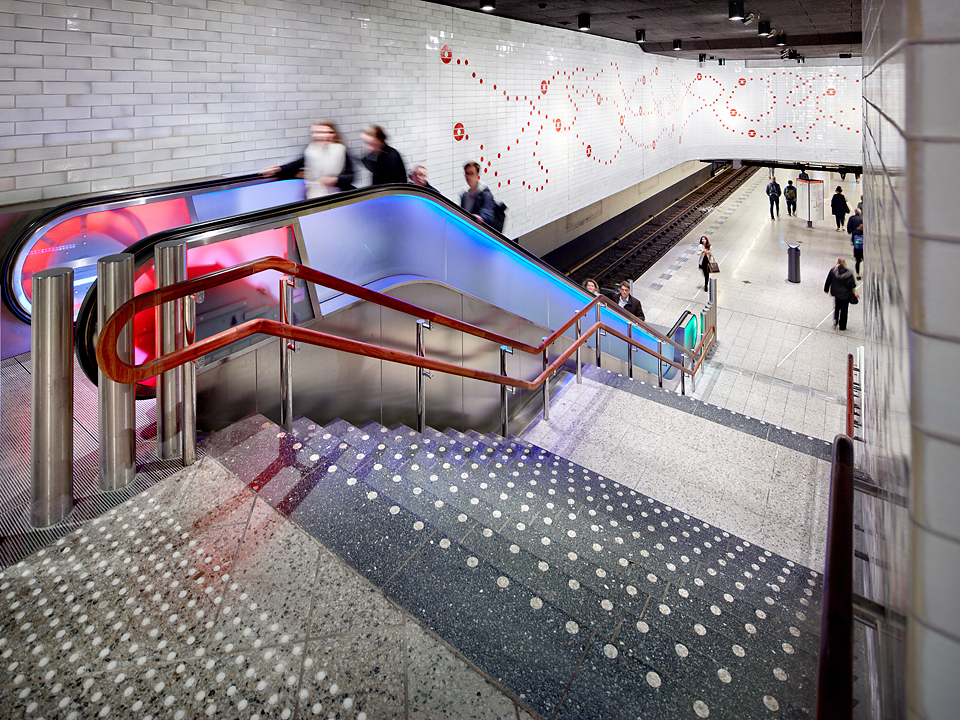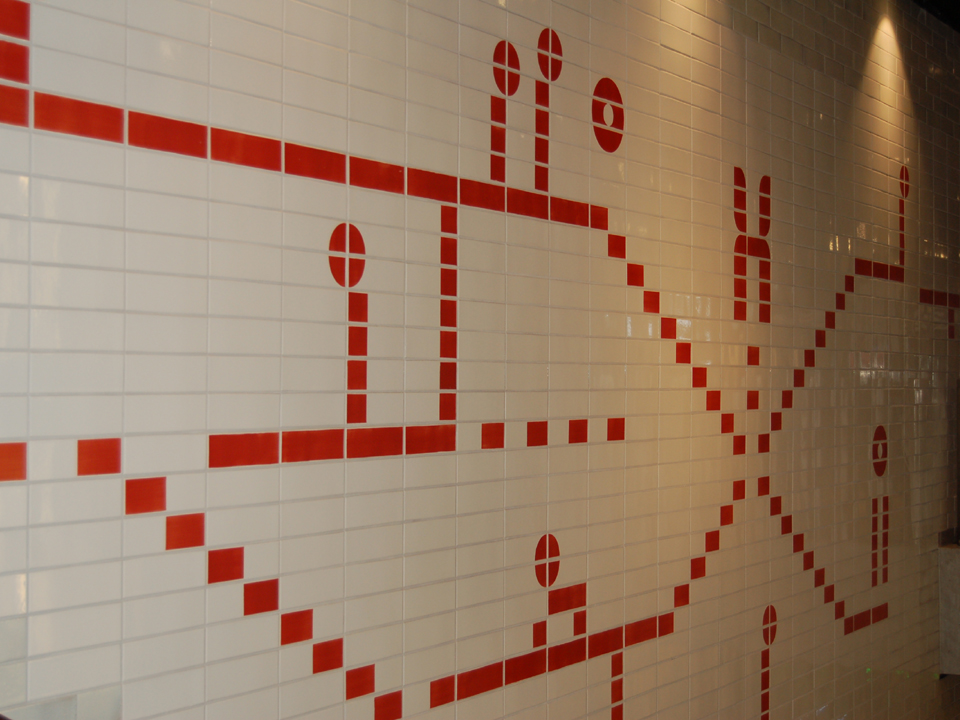MENU
Metro Oostlijn Amsterdam
| Year: | 2016 -2018 |
| Location: | Amsterdam |
| Architect: | Group A architects |
| Project type: | architecture |
| Material: | Tiles |
| Product: | wall tiles, straight and rounded, with a white glaze and provided with patterns and names in red |
Of the Metro Oostlijn the 16 original stations ar renovated: 5 underground and 16 above stations. The wall tiles are (partly) produced and glazed by Koninklijke Tichelaar and have unmistakably hand-painted red accents; the names of the stations and patterns.
Together with design bureau Fabrique, Group A architects is responsible for the design and renovation of stations along the Oostlijn Metro in Amsterdam. Group A has created a design that is not only a ‘return to the basis of the original design’ but also reflects ‘a vision of the future’
Group A architects aims to create a modern metro system that is practical, clearly structured and functions effectively. This can be achieved without rejecting the metro’s original character. Instead the existing ‘DNA’ functions as a solid and neutral setting for the proposed renovation. Indirect illumination of backgrounds will give the metro interior a more open atmosphere. Well-positioned subtle accents and vides will improve orientation for commuters. All ‘hidden’ elements will be integrated in functional clusters clearly marked in colour which can be adjusted to accommodate future modifications. Thanks to these adaptations the Oostlijn will once more be a practical, coherent and agreeable addition to Amsterdam’s public space.

