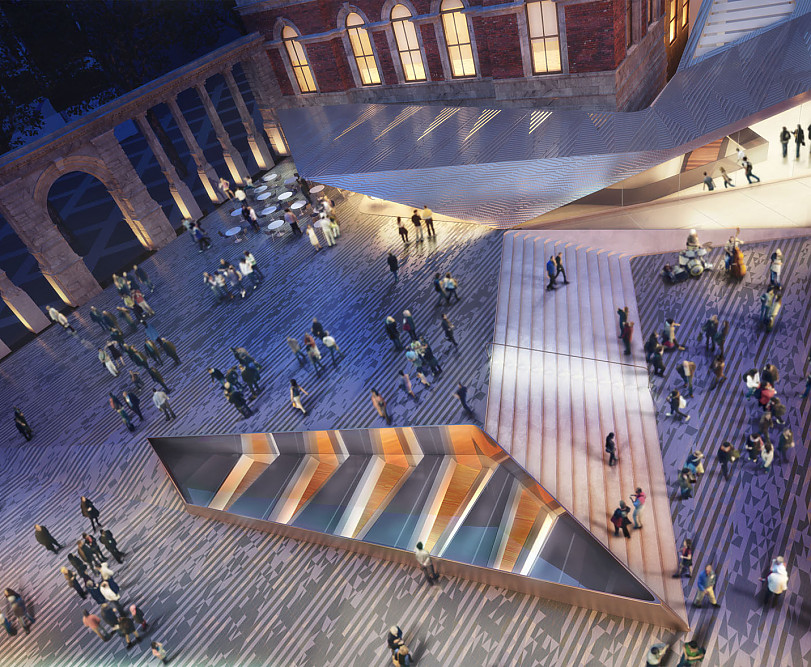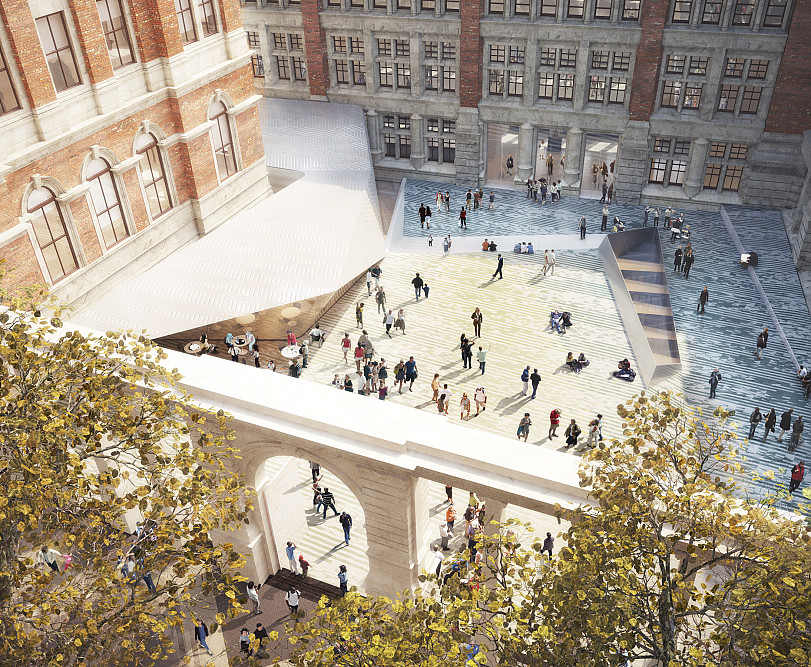MENU
Tiles for Victoria & Albert Museum Londen
Future Plan is an ambitious development programme for the transformation of the V&A. The best contemporary designers are creating exciting new galleries and visitor facilities, while the beauty of the original building is being revealed and restored. Over the last ten years more than 70% of the public areas in the museum have been transformed; access has been improved and as a result the collections are shown in a well-considered and more elegant way.
The Exhibition Road building project is the largest and most radical part of the Future Plan. The aim is to give the museum a big new entrance on Exhibition Road by constructing a superb new courtyard. Apart from the new entrance, space will be created for temporary exhibitions and a café.
The renowned London architectural firm AL_A asked Koninklijke Tichelaar Makkum to develop and supply porcelain tiles for the floor of the courtyard and the roof of the café. We were given the contract for the two jobs only recently.
The Exhibition Road building project is the largest and most radical part of the Future Plan. The aim is to give the museum a big new entrance on Exhibition Road by constructing a superb new courtyard. Apart from the new entrance, space will be created for temporary exhibitions and a café.
The renowned London architectural firm AL_A asked Koninklijke Tichelaar Makkum to develop and supply porcelain tiles for the floor of the courtyard and the roof of the café. We were given the contract for the two jobs only recently.



