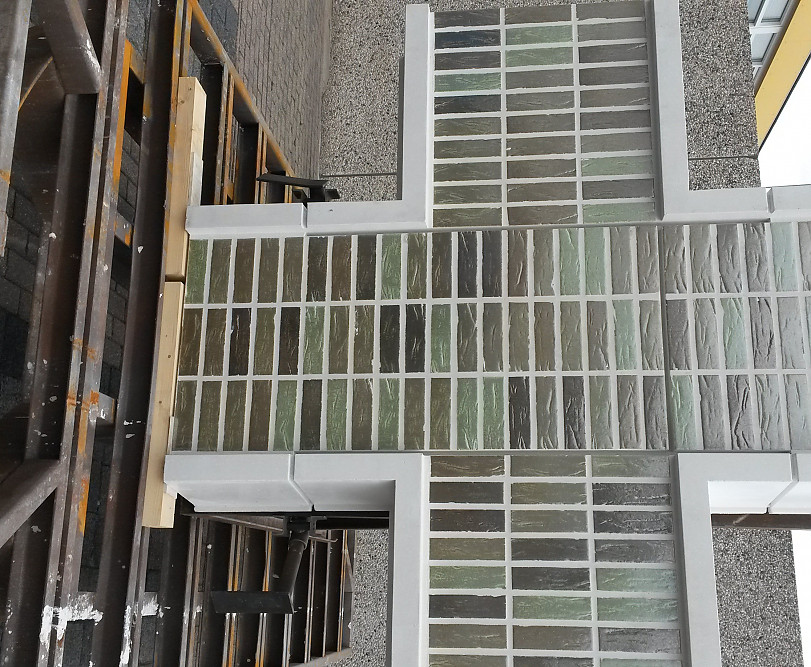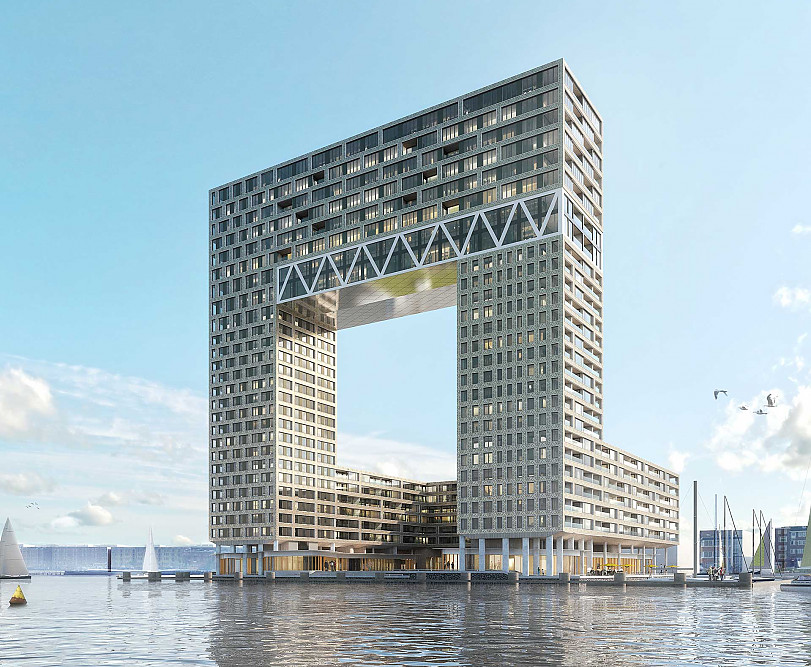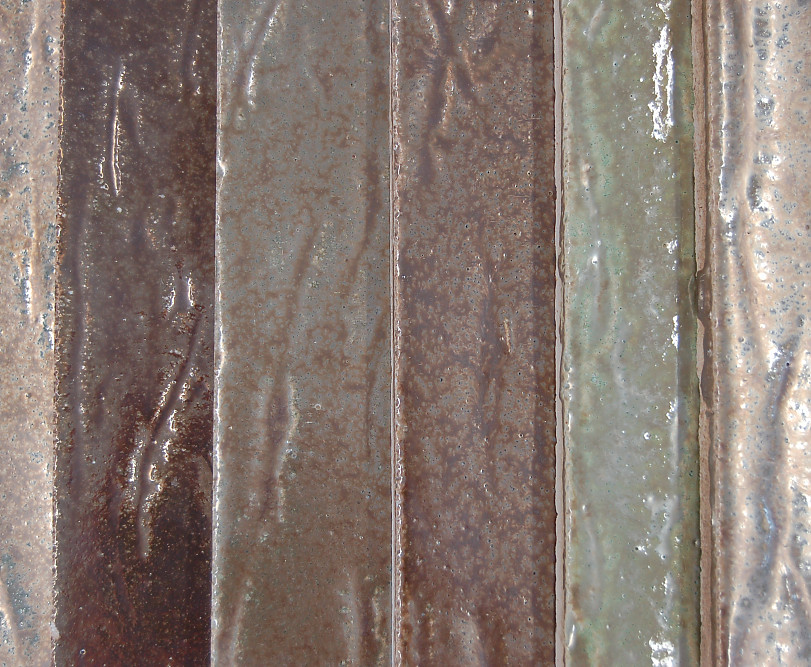MENU
Pontsteiger, Amsterdam
Remarkable city gateway: Pontsteiger
Powerful, grand, elegant ...the new apartment complex being realized on the promontory of the Houthaven ferry dock in Amsterdam-West is nothing short of impressive. Pontsteiger is prominently located on the banks of the IJ at the head of a long pier. The spectacular building, an eye-catching design by Arons and Gelauff architects, has an open structure. From a distance it has the form of a gateway, highlighting its special position in Amsterdam as water city. As you come closer, you see that the Pontsteiger has the form of a chair with an open back. Because it’s raised seven metres above the pier, the building has a surprisingly light appearance.
This unique complex houses 366 apartments, including 66 exclusive residences for sale, measuring between 100m² and 440m². The ground floor will house public facilities like high-quality catering with waterfront terraces. This is flanked by a small private marina with exclusive access to residents.
Sustainable, blue residential area
A magnificent location: Pontsteiger will be built where the ferry between the Houthaven and Amsterdam-Noord used to dock. It offers a phenomenal panoramic view of a region with a deep-rooted industrial past. A district that in coming years will be transformed into an environmentally sustainable residential area, built on seven, green, low-traffic islands in the northern part of the Spaarndammer district. In the future it will boast some two thousand carbon neutral apartments, more than seventy house boats and facilities such as schools, cafes and a healthcare centre.
http://www.pontsteiger.nl/
Austere yet dynamic
In close cooperation with the architect, Koninklijke Tichelaar Makkum has developed six vibrant colour glazes applied to stone cladding with a profiled surface finish, measuring
50 x 270 mm (Feldhaus). The stone cladding panels are pre-cast in concrete sections (Hibex) and then fitted as a whole. The project will be carried out by the Ontwikkelingscombinatie Amsterdam Arche (Dura Vermeer/De Nijs). The final result will be an impressive, clean-cut façade with an animated appeal that varies according to the seasons, weather conditions and angle of light.




